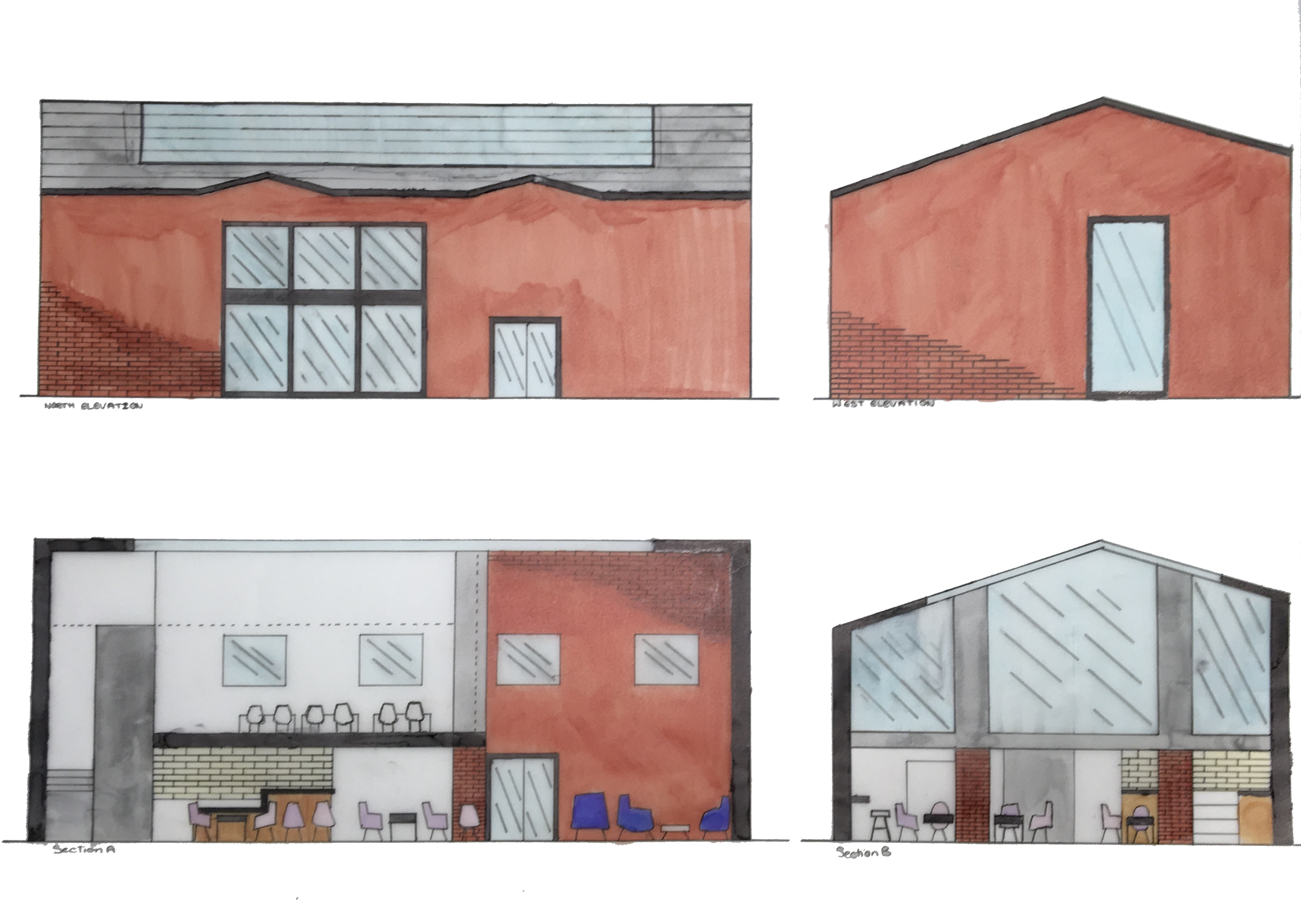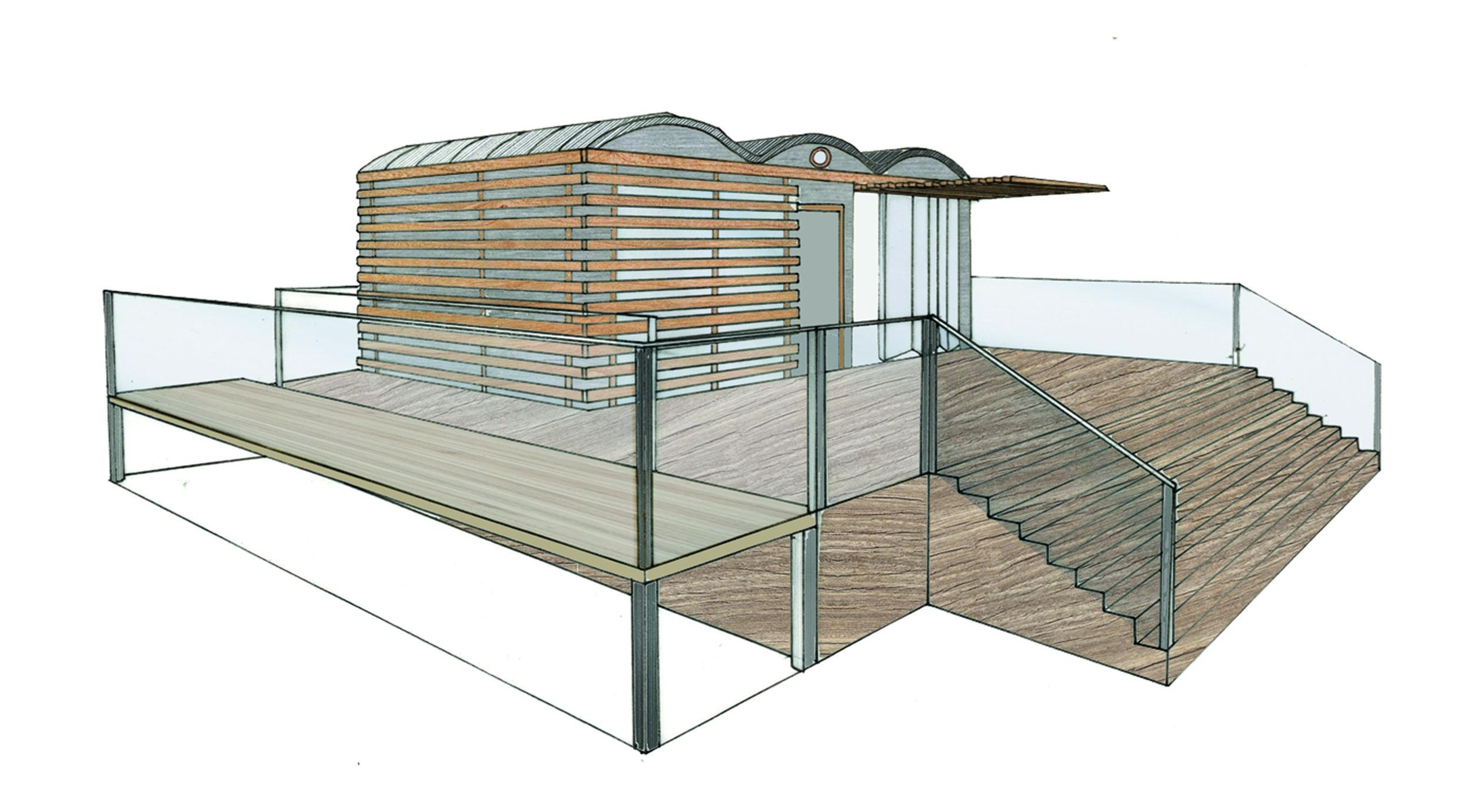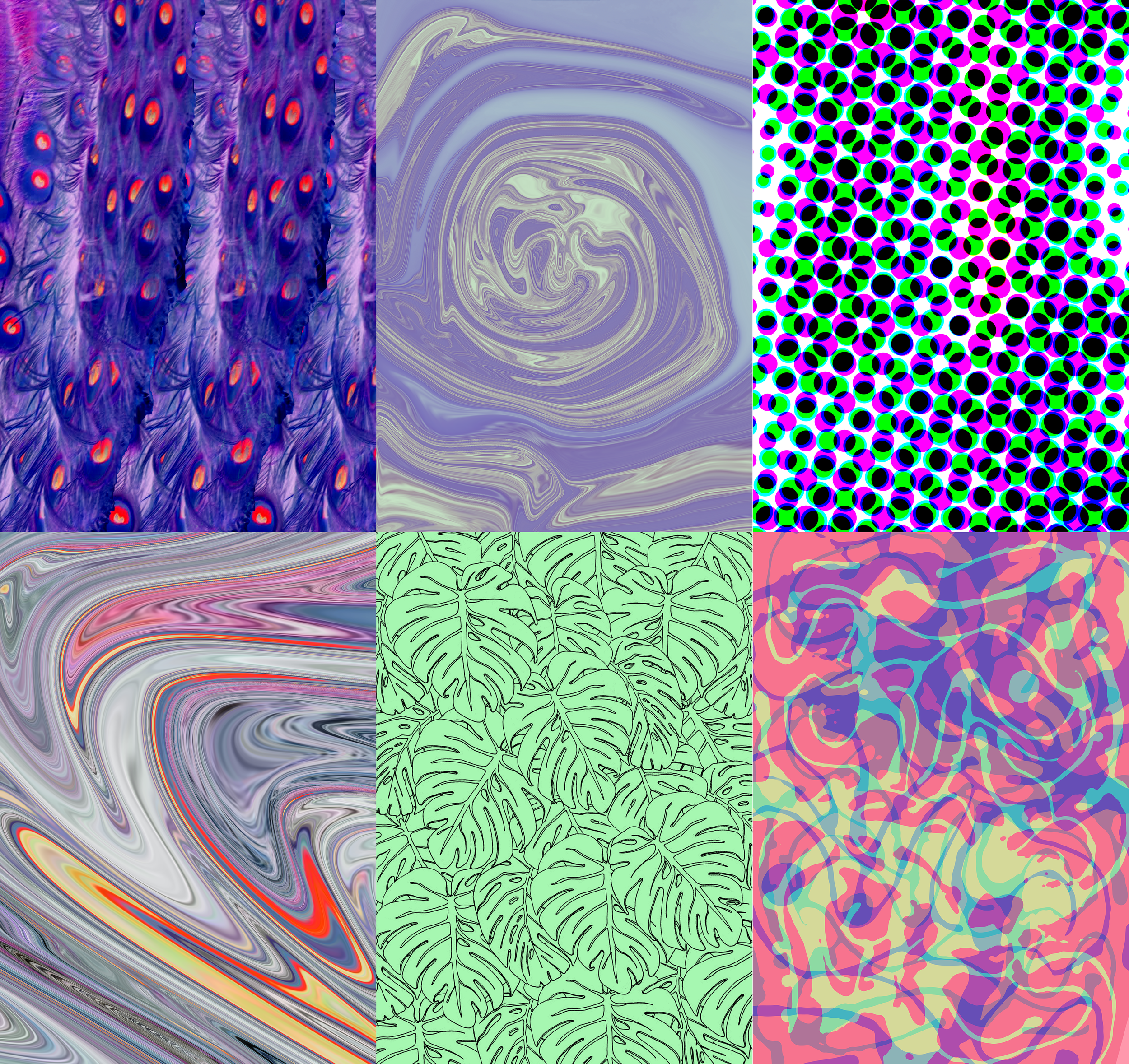Portfolio










This is an example of my axonometric drawing of a mass housing project. Here I have chosen to show where the floor cutouts are (green) and how the private room spaces are divided up (pink)
Software used: SketchUp, Revit and Photoshop
This is an example of my section of a Skandium Retail store. This project we had to come up with an idea of how we would layout a retail space. We were given this brief directly by Jan Vejsholt managing director at Skandium LTD. My focus for this project was how the products could be displayed instore using movable and flexible gondolas.
Software used: AutoCAD and Photoshop
This is an example of my sections and elevations of St Lukes church hall. This project we had to come up with an idea of a dual purpose space. I chose to have it as a coffee shop with a flexible meeting space.
Materials used: Trace, Promarkers
This is an example of a 3D representation of our Beach Hut inspired Swimmers base. The brief was to create a space to be used by the local sea swimming club with a focus on Community, Renew-ability, and Junctions. This was to be a temporary structure to allow the swimmers to have a secure base to spend time in between swimming sessions.
Material and programs used: SketchUp, line Drawing, Illustrator and Photoshop
For this project I decided to create a community based cat shelter. I chose this as I wanted to create something that would bring lots of different people together, this was hypothetically going to be based within a community hub so that many people could come and help and possibly adopt a cat.
Materials used: Grey board, metallic paper, string and acetate.
This image shows the interior of my observatory It shows that I have thought about how the cats might interact with the space by creating furniture specifically for their environment.
Materials used: Grey board, metallic paper, string and acetate.
This house model is based on a building designed by the architect Tadao Ando for this project I was given a building to study along with my partner therefore each of us completed one half of it.
Materials used: Greyboard, wood, and plastic
Created as my final piece for the fairytale shoe unit of textiles AS. I based this shoe on the story of Hansel and Gretal.
The materials used were paint, polymer clay, decoden piping and wood.
For this project I used my computer based skills to create different possible patterns that could go on a swimsuit.
Programs used: Photoshop, Gimp